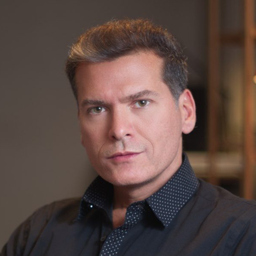
Peter Martin Hofmann
Fähigkeiten und Kenntnisse
Werdegang
Berufserfahrung von Peter Martin Hofmann
- 1 Jahr und 9 Monate, Nov. 2023 - Juli 2025
Project Designer
Independent Practice.
• “Studio House” prefabricated single-family home with an optimized sustainable construction system, adaptable to three US climate regions, designed to exact quality standards, to build in less time, and site-based waste material. from concept thru DD. • “Congo Lodge” volumetric modular building prefabricated off-site, reusing maritime shipping container elements embedded into a non-volumetric metallic framing system. from SD thru DD. • Single-family homes, 2 interior renovations, 1 addition.
- 3 Jahre und 10 Monate, Nov. 2019 - Aug. 2023
Project Manager
BE Design Associates, Inc.
Project Manager May 2021 – Jul 2023 • Coordinated production of construction documents for complete, style-specific design projects. • Reviewed submittals, answered RFI's, and resolved issues, in compliance with building codes. • Proactively procured approvals for additions to the scope of work. Project Assistant Dec 2019 – May 2021 • Interpreted and applied building codes (FBC), (IBC), NFPA, ADA. • Prepared and revised detailed architectural documentation, establishing standards throughout the project.
- 3 Jahre und 11 Monate, Juni 2015 - Apr. 2019
Project Designer
Independent Practice.
Freelance rendering multiple project typologies from architecture, interiors to visual-graphic design. • Developed successful restaurant franchise model “Barloa” for the international chain GH Hotels in the Caribbean Regions. • Implemented new construction systems and sustainable materials while ensuring compliance with NFPA 914, ADA, and IBC codes, for remodeling historical buildings. Streamlined these projects' programming needs to meet the client's economic scope.
- 7 Monate, Nov. 2015 - Mai 2016
Interior Designer
Garcia Stromberg.
Assisting 10+ senior designers in developing design concepts for hospitality projects. • Developed innovative interior design remodeling of Westin Seven Mile Resort public areas in the Cayman Islands. • Assisted in developing built-in furniture for Resort Cottage Palm City under the project designer's direction. • Managed project keeping, FF&E specification, and space planning from schematic design to construction documentation phase. • Collaborated with the design team to create drawings and mood boards.
- 2 Jahre und 5 Monate, Jan. 2013 - Mai 2015
Project Assistant
BE Design Associates, Inc.
Responsible for coordination and maintenance of conceptual, schematic and design development phases of the project for high end residential, hospitality and commercial buildings, creating and producing the required 3d model and graphics in compliance with the project expectations and deadlines.
- 6 Monate, Feb. 2012 - Juli 2012
Draftsperson
The Tamara Peacock Company
Assisting the qualified architect and project manager for projects of moderate size and complexity. • Analyzed zoning codes and proposed construction methods to ensure compliance with legal requirements and safety standards for the development of a beach hotel located on Las Olas Blvd in Fort Lauderdale. • Contributed to the successful development of a project for an orthodox-style church in Miramar-Broward County.
- 2 Jahre und 5 Monate, Mai 2006 - Sep. 2008
Architect Designer Level I
Prointarq CA - TRAKI Group
Collaborating in the core team developing large commercial buildings up to 20,000 m² - 215,278.21 sf. • Provided design and clerical support to develop anchor stores, and food courts for shopping mall and hotel boutiques. • Assisted with schematic conception and final project design through advanced 3D modeling and rendering techniques. • Coordinated interdisciplinary team of consultants to ensure project constraints were met and firm expectations were exceeded.
- 4 Monate, Apr. 2004 - Juli 2004
Architectural Draftsman
BW1 Architekten
Assistant of principal architect, responsible in the role as a CAD Operator and consultant architectural designer. • Apartment renovation, implemented a survey, architectural drawing set in Vectorworks up to schematic proposal, for Rieder family in Wiler Lötschental. • Customized house cost reduction, after an analysis, reshaped and re-scaled of the 3d model in Vectorworks - ArchiCAD; 14% less from original construction cost for Krummenacher family in Naters.
- 6 Monate, Juli 1999 - Dez. 1999
Internship Student
BARACCO ASOCIADOS, SAC.
- Assisted efficiently on award-winning project, performing the client survey, estimating construction costs to the project “Portal de La Molina”. - Performed freehand perspectives utilizing an appropriate combination of graphite and ink technique for “Casa Salinas” house settled in Playa Misterio - Cañete.
- 1997 - 1998
Internship
INARTECA, S.A.
- Supervised and controlled the interior and exterior installation of industrial finishes. - Responsible for plan review and verification activities for the subcontractor - Optimized the recovery time for the contractor (BCV) by programming activities in construction. - Solved changes in construction through the design and documentation of architectural details by freehand slides in ink.
Ausbildung von Peter Martin Hofmann
- 9 Monate, Mai 2015 - Jan. 2016
Passive Solar House Design
Earthship Academy
Incorporated extensive training, Taos, New Mexico, United States. May 2015 In partnership with (WCU) Global Sustainability: Passive solar house design principles, construction methods, and philosophy.
- 1 Jahr und 2 Monate, Jan. 2009 - Feb. 2010
Construction Management
Universidad Metropolitana de Venezuela
Dissertation Thesis: Marine Shipping Containers as a Modular Building in-dry assembly with exterior finish from recycled material.
- 1 Jahr, Okt. 2005 - Sep. 2006
Archviz
Art global Academy
Fundamental concepts of creating 3d models using in SketchUp, 3ds Max, V-Ray, Unreal Engine, Corona Render, post-editing material maps + HDRI + artificial lighting techniques for rendering still images, and high-quality architectural walkthroughs.
- 1997 - 2002
Architecture
Polytechnic University Institute Santiago Mariño (IUPSM)
Dissertation Thesis: Centro del Estudiante Universidad Central (CEUC) student center for the Central University of Venezuela (UCV), Aragua state branch with high honor as publication mention of the final dissertation; GPA: 3.6, Cum Laude.
Sprachen
Englisch
Fließend
Französisch
Grundlagen
Spanisch
Muttersprache
XING Mitglieder mit ähnlichen Profilangaben
XING – Das Jobs-Netzwerk
Über eine Million Jobs
Entdecke mit XING genau den Job, der wirklich zu Dir passt.
Persönliche Job-Angebote
Lass Dich finden von Arbeitgebern und über 20.000 Recruiter·innen.
21 Mio. Mitglieder
Knüpf neue Kontakte und erhalte Impulse für ein besseres Job-Leben.
Kostenlos profitieren
Schon als Basis-Mitglied kannst Du Deine Job-Suche deutlich optimieren.
