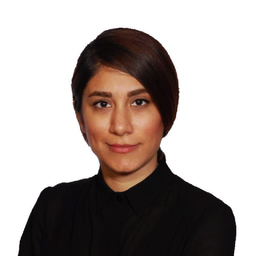
Sareh Moshfegh
Fähigkeiten und Kenntnisse
Werdegang
Berufserfahrung von Sareh Moshfegh
• Design planning (service phases 2 and 3) • Preliminary design concept for medical center, car park, staff residence in variants, presentation rendering of medical center ,Design drawing of outpatient operating room Presentation rendering of outpatient operating center, preliminary design • Planning of a residential complex on a slope • Developed planning ideas on different scales, set them in 3-D visualizations
- 11 Monate, Jan. 2019 - Nov. 2019
Architect
Voxelgrid
Prepare 2D CAD plans (floor plans and facades) for existing buildings without reliable plans from Point Cloud with variable attributes per room (area, scope, height, function and window area)
- 2 Jahre, Juli 2016 - Juni 2018
Senior Interior Designer - Project Manager
Ravagh group
• Play a dual role in both leadership and design • Produce initial concept and discuss the ideas, objectives, requirements and budget of the projects • Choose and order materials, furniture and products design if necessary • Closely supervise the construction process and contractors’ performance from start to finish • Attend and organize client meetings • Negotiate with contractors and other professionals • Supervise a design team that include junior architects plus interns
- 1 Jahr und 1 Monat, Apr. 2015 - Apr. 2016
Designer, Detail Planner
2+1 Group
• Develop the concept or an idea and the 3D models • Implement the design sketches and create the execution plans based on them • Check statutory and regulatory standards for the building • Consult with mechanical, electrical and structural engineers to ensure that all aspects such are coordinated in scheme as a whole • Consistently completed all documentation before deadlines
- 1 Jahr und 5 Monate, Dez. 2013 - Apr. 2015
Intermediate Interior Designer, Detail Planner
CAAT studio
• Involved in the planning, concept development and ability to think outside the box • Choose products based on the needs and budget, then order them from brands: Bisazza, Foscarini • Prepare of plans and drawings for execution • Consistently completed all documentation before deadlines in my role • Participate in the planning of all phases of work
- 2 Jahre und 2 Monate, März 2012 - Apr. 2014
Junior Designer
Sere Group
• Complete CAD plans, 3D models, sketches, colour boards and other project’s presentation • High-level drawing skills to design buildings that are functional, safe and aesthetically pleasing
- 6 Monate, Okt. 2011 - März 2012
Intern
BSP Company
• Involved in design process and develop alternative solutions • Creates project charts, graphs, 3D models and research
Ausbildung von Sareh Moshfegh
- Bis heute 9 Jahre und 2 Monate, seit 2017
Project Management with MSP project
Iran Industrial Management Institute
- 2011 - 2014
Architecture
Shahid Beheshti University
- 2007 - 2011
Architecture
Imam Khomeini International University (IKIU)
Sprachen
Englisch
Fließend
Deutsch
Gut
XING Mitglieder mit ähnlichen Profilangaben
XING – Das Jobs-Netzwerk
Über eine Million Jobs
Entdecke mit XING genau den Job, der wirklich zu Dir passt.
Persönliche Job-Angebote
Lass Dich finden von Arbeitgebern und über 20.000 Recruiter·innen.
21 Mio. Mitglieder
Knüpf neue Kontakte und erhalte Impulse für ein besseres Job-Leben.
Kostenlos profitieren
Schon als Basis-Mitglied kannst Du Deine Job-Suche deutlich optimieren.
